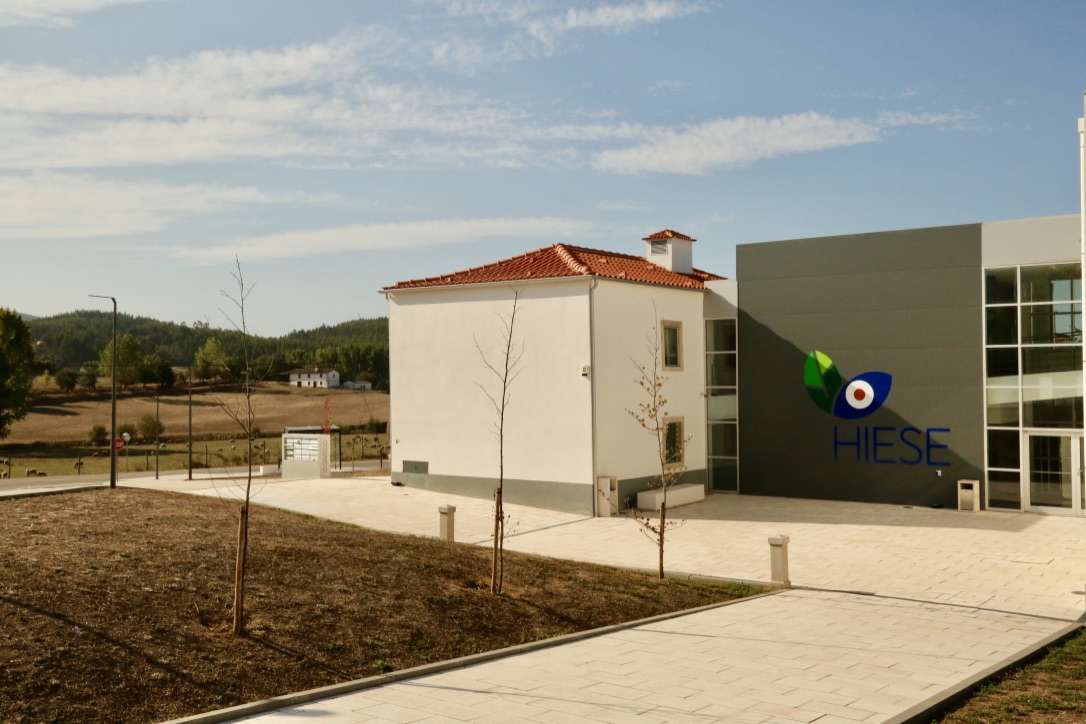Facilities
HIESE is composed by two floors with 15 offices to accommodate companies; a coworking area; a training/meeting room and an auditorium. It has sanitary facilities prepared for disabled persons, a small kitchenette and a dinning space. It includes also common areas where incubated companies can interact or have a meeting with customers or business partners. The access to the upper floor can be ensured by lift. On the ground floor there is the front office, the administrative spaces and the management’s office.



















